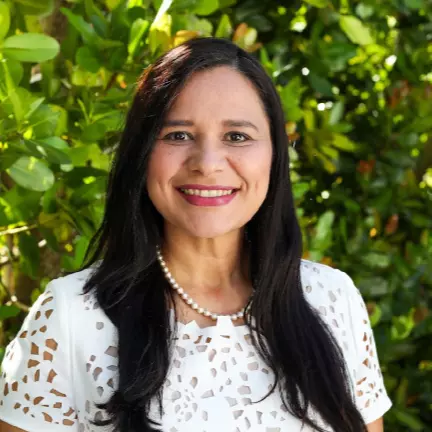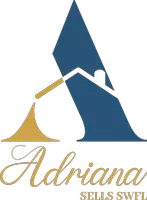$1,525,000
$1,649,950
7.6%For more information regarding the value of a property, please contact us for a free consultation.
9445 Sanderling CT Naples, FL 34120
4 Beds
3 Baths
3,083 SqFt
Key Details
Sold Price $1,525,000
Property Type Single Family Home
Sub Type Single Family Residence
Listing Status Sold
Purchase Type For Sale
Square Footage 3,083 sqft
Price per Sqft $494
Subdivision Greyhawk At Golf Club Of The Everglades
MLS Listing ID 225070678
Sold Date 10/28/25
Style Assignment of Contract
Bedrooms 4
Full Baths 3
HOA Fees $8,264
HOA Y/N Yes
Leases Per Year 3
Year Built 2021
Annual Tax Amount $10,006
Tax Year 2024
Lot Size 10,454 Sqft
Acres 0.24
Property Sub-Type Single Family Residence
Source Naples
Land Area 3742
Property Description
Welcome to 9445 Sanderling Ct – Greyhawk at Golf Club of the Everglades. This four-bedroom, two-den, three-bath home offers 3,083 square feet of open living space designed for comfort and entertaining. The chef's kitchen features custom white cabinetry, quartz countertops, a gas cooktop, a wall oven, stainless steel appliances, a wine refrigerator and a large center island. The great room showcases a coffered ceiling and zero-corner sliders that open to a screened lanai with a pool, spa, sun shelf and dual waterfalls. The owner's suite includes dual walk-in closets, double vanities, a seamless shower and a soaking tub. Two additional dens provide flexible space for an office, media room or hobby room. Impact glass, storm screens, and a whole-home generator offer peace of mind. Greyhawk amenities include a clubhouse with dining, a resort-style pool, a fitness center, tennis, pickleball and golf. Enjoy resort-style living every day in this sought-after Naples community.
Location
State FL
County Collier
Community Gated, Golf Course, Tennis
Area Greyhawk At Golf Club Of The Everglades
Rooms
Bedroom Description First Floor Bedroom,Master BR Ground,Master BR Sitting Area,Split Bedrooms
Dining Room Breakfast Bar, Dining - Family, Eat-in Kitchen
Kitchen Gas Available
Interior
Interior Features Coffered Ceiling(s), Laundry Tub, Volume Ceiling, Window Coverings, Zero/Corner Door Sliders
Heating Central Electric
Flooring Carpet, Tile
Equipment Auto Garage Door, Cooktop - Gas, Dishwasher, Disposal, Dryer, Microwave, Refrigerator/Freezer, Wall Oven, Washer, Wine Cooler
Furnishings Unfurnished
Fireplace No
Window Features Window Coverings
Appliance Gas Cooktop, Dishwasher, Disposal, Dryer, Microwave, Refrigerator/Freezer, Wall Oven, Washer, Wine Cooler
Heat Source Central Electric
Exterior
Exterior Feature Screened Lanai/Porch
Parking Features Attached
Garage Spaces 3.0
Pool Community, Below Ground, Concrete
Community Features Clubhouse, Pool, Golf, Restaurant, Sidewalks, Street Lights, Tennis Court(s), Gated
Amenities Available Bike And Jog Path, Bocce Court, Clubhouse, Pool, Spa/Hot Tub, Golf Course, Pickleball, Restaurant, Sidewalk, Streetlight, Tennis Court(s)
Waterfront Description Lake
View Y/N Yes
View Lake, Landscaped Area
Roof Type Tile
Porch Patio
Total Parking Spaces 3
Garage Yes
Private Pool Yes
Building
Lot Description Regular
Story 1
Water Central
Architectural Style Ranch, Single Family
Level or Stories 1
Structure Type Concrete Block,Stucco
New Construction No
Others
Pets Allowed With Approval
Senior Community No
Tax ID 47780001007
Ownership Single Family
Security Features Gated Community
Read Less
Want to know what your home might be worth? Contact us for a FREE valuation!

Our team is ready to help you sell your home for the highest possible price ASAP

Bought with Premier Sotheby's Int'l Realty






