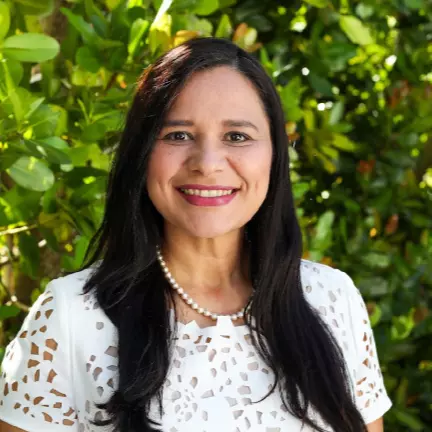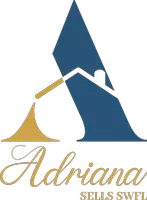
1717 NW 9th TER Cape Coral, FL 33993
3 Beds
2 Baths
1,747 SqFt
UPDATED:
Key Details
Property Type Single Family Home
Sub Type Single Family Residence
Listing Status Active
Purchase Type For Sale
Square Footage 1,747 sqft
Price per Sqft $206
Subdivision Cape Coral
MLS Listing ID 2025017317
Style Resale Property
Bedrooms 3
Full Baths 2
HOA Y/N Yes
Year Built 2019
Annual Tax Amount $3,498
Tax Year 2024
Lot Size 0.264 Acres
Acres 0.264
Property Sub-Type Single Family Residence
Source Florida Gulf Coast
Land Area 2157
Property Description
Enjoy a bright, open-concept layout featuring a modern kitchen with quartz countertops, stainless-steel appliances, and an island that opens to the living and dining areas—perfect for entertaining or family gatherings.
The primary suite includes dual sinks, a walk-in shower, and a large walk-in closet. Additional upgrades include a SMART HOME system, hurricane shutters, full irrigation system, and a privacy fence surrounding the spacious backyard.
The outdoor space offers room for a pool, making it ready for your future Florida dream oasis. Conveniently located near schools, parks, restaurants, and shopping, this home is ideal for both a primary residence or an investment opportunity.
Don't wait—schedule your private tour today and experience modern living in one of Cape Coral's fastest-growing neighborhoods!
Location
State FL
County Lee
Community Non-Gated
Area Cape Coral
Zoning RD-D
Rooms
Bedroom Description Split Bedrooms
Dining Room Dining - Living, Eat-in Kitchen
Kitchen Pantry, Walk-In Pantry
Interior
Interior Features Built-In Cabinets, Pantry, Smoke Detectors, Walk-In Closet(s), Window Coverings
Heating Central Electric
Flooring Carpet, Tile
Equipment Auto Garage Door, Cooktop - Electric, Dishwasher, Disposal, Microwave, Refrigerator, Refrigerator/Icemaker, Reverse Osmosis, Self Cleaning Oven, Smoke Detector, Water Treatment Owned
Furnishings Unfurnished
Fireplace No
Window Features Window Coverings
Appliance Electric Cooktop, Dishwasher, Disposal, Microwave, Refrigerator, Refrigerator/Icemaker, Reverse Osmosis, Self Cleaning Oven, Water Treatment Owned
Heat Source Central Electric
Exterior
Exterior Feature Screened Lanai/Porch
Parking Features Driveway Paved, Paved, Attached
Garage Spaces 2.0
Fence Fenced
Community Features Street Lights
Amenities Available Internet Access, Streetlight
Waterfront Description None
View Y/N Yes
View Landscaped Area
Roof Type Shingle
Porch Patio
Total Parking Spaces 2
Garage Yes
Private Pool No
Building
Lot Description Regular
Story 1
Sewer Septic Tank
Water Reverse Osmosis - Entire House, Well
Architectural Style Ranch, Single Family
Level or Stories 1
Structure Type Concrete Block,Stucco
New Construction No
Others
Pets Allowed Yes
Senior Community No
Tax ID 04-44-23-C3-03804.0490
Ownership Single Family
Security Features Smoke Detector(s)







