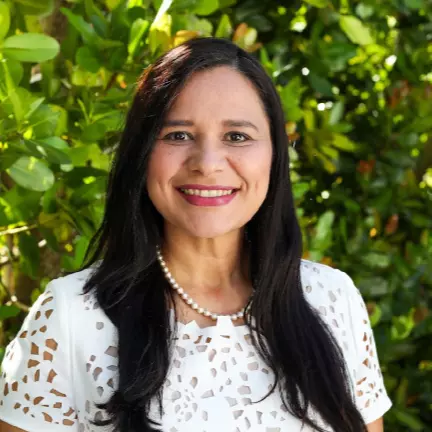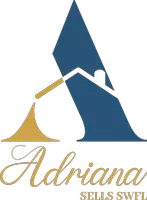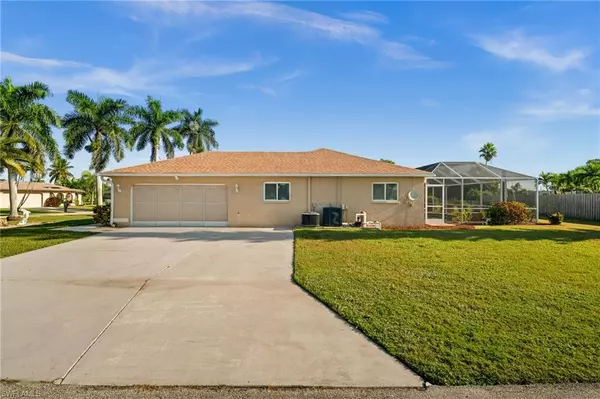
302 SE 34th ST Cape Coral, FL 33904
3 Beds
2 Baths
1,628 SqFt
UPDATED:
Key Details
Property Type Single Family Home
Sub Type Single Family Residence
Listing Status Active
Purchase Type For Sale
Square Footage 1,628 sqft
Price per Sqft $230
Subdivision Cape Coral
MLS Listing ID 2025017420
Style Resale Property
Bedrooms 3
Full Baths 2
HOA Y/N Yes
Year Built 2002
Annual Tax Amount $6,375
Tax Year 2024
Lot Size 0.297 Acres
Acres 0.297
Property Sub-Type Single Family Residence
Source Florida Gulf Coast
Land Area 2124
Property Description
This home has been designed with accessibility in mind, featuring a ramp from the garage to the home, tiled ramps to the lanai and pool area, and a fully tiled roll-in shower with built-in bench and grab bars in the primary suite. The primary bath also includes dual sinks, a linen closet, and a private toilet room. The spacious primary bedroom offers high ceilings, a bay window sitting area, and dual closets. The second bedroom opens directly to the pool, while the guest bath offers pool access for convenience. Additional features include a tankless water heater, tile flooring throughout, inside laundry room, and an oversized 2-car garage. This home is storm-ready, with IMPACT WINDOWS AND SLIDERS THROUGHOUT. This home has NEVER FLOODED IN ANY STORM.
Roof 2020, AC 2019, House fully re-plumbed 2018.
Located in a quiet, established neighborhood just a short bike ride to downtown Cape Coral's dining and entertainment district. Come check it out!
Location
State FL
County Lee
Community Non-Gated
Area Cape Coral
Zoning R1-D
Rooms
Bedroom Description First Floor Bedroom,Master BR Sitting Area,Split Bedrooms
Dining Room Breakfast Bar, Dining - Living
Kitchen Pantry
Interior
Interior Features Bar, Built-In Cabinets, Disability Equipped, Pantry, Vaulted Ceiling(s), Walk-In Closet(s), Wheel Chair Access
Heating Central Electric
Flooring Tile
Equipment Auto Garage Door, Dishwasher, Dryer, Microwave, Range, Refrigerator, Washer, Wine Cooler
Furnishings Partially
Fireplace No
Appliance Dishwasher, Dryer, Microwave, Range, Refrigerator, Washer, Wine Cooler
Heat Source Central Electric
Exterior
Exterior Feature Screened Lanai/Porch
Parking Features Driveway Paved, Guest, Paved, Attached
Garage Spaces 2.0
Pool Below Ground, Concrete, Screen Enclosure
Amenities Available None
Waterfront Description None
View Y/N Yes
View Landscaped Area
Roof Type Shingle
Street Surface Paved
Handicap Access Wheel Chair Access, Accessible Full Bath
Total Parking Spaces 2
Garage Yes
Private Pool Yes
Building
Lot Description Corner Lot, Oversize
Story 1
Water Assessment Paid, Central
Architectural Style Ranch, Florida, Single Family
Level or Stories 1
Structure Type Concrete Block,Stucco
New Construction No
Others
Pets Allowed Yes
Senior Community No
Tax ID 01-45-23-C1-00845.0180
Ownership Single Family
Virtual Tour https://youtu.be/RWtsVwYVoVU







