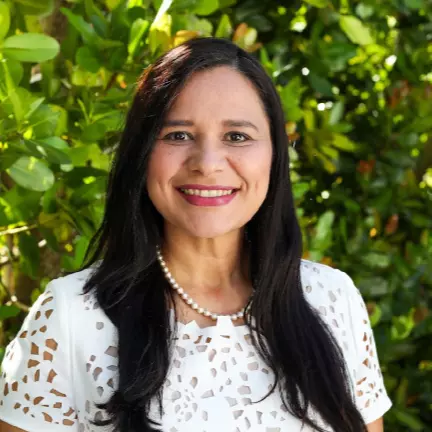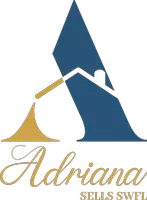
1120 SE 29th TER Cape Coral, FL 33904
3 Beds
3 Baths
1,731 SqFt
UPDATED:
Key Details
Property Type Single Family Home
Sub Type Single Family Residence
Listing Status Active
Purchase Type For Sale
Square Footage 1,731 sqft
Price per Sqft $195
Subdivision Cape Coral
MLS Listing ID 2025017725
Style Assignment of Contract
Bedrooms 3
Full Baths 2
Half Baths 1
HOA Y/N Yes
Year Built 1980
Annual Tax Amount $3,289
Tax Year 2024
Lot Size 10,890 Sqft
Acres 0.25
Property Sub-Type Single Family Residence
Source Florida Gulf Coast
Land Area 2909
Property Description
Welcome to this large move in ready home in the heart of SE Cape Coral, located close to both bridges for quick access to Fort Myers, area beaches, shopping, dining and minutes from the Cape downtown entertainment district.
This 3-bedroom 2.5 bath, 2 car garage home offers a comfortable and functional split-bedroom floor plan with timeless Florida charm. Step inside through the large double door entry way to a sunken living room that adds architectural character, a formal dining room for entertaining and a separate living room.
Outside, your private tropical retreat awaits! The large screened-in pool and lanai with lush landscaping, create a serene and private outdoor setting. Whether your relaxing poolside, hosting friends, or enjoying morning coffee this backyard delivers the true Florida lifestyle. enjoy the best of convenience and comfort-this home is ready to move in or customize to your taste. do not miss your chance to live in one of Cape Corals most desirable neighborhoods.
Schedule your clients showing today priced to sell fast!!!!!
Location
State FL
County Lee
Community Non-Gated
Area Cape Coral
Rooms
Bedroom Description First Floor Bedroom,Master BR Ground,Split Bedrooms
Dining Room Breakfast Bar, Formal
Interior
Interior Features Cathedral Ceiling(s), Foyer, Smoke Detectors, Vaulted Ceiling(s), Walk-In Closet(s)
Heating Central Electric
Flooring Carpet, Laminate, Tile
Equipment Auto Garage Door, Cooktop - Electric, Dryer, Freezer, Microwave, Refrigerator, Refrigerator/Freezer, Washer, Washer/Dryer Hookup
Furnishings Negotiable
Fireplace No
Appliance Electric Cooktop, Dryer, Freezer, Microwave, Refrigerator, Refrigerator/Freezer, Washer
Heat Source Central Electric
Exterior
Exterior Feature Screened Lanai/Porch, Outdoor Shower
Parking Features Driveway Paved, Attached
Garage Spaces 2.0
Pool Below Ground, Concrete, Pool Bath
Amenities Available None
Waterfront Description None
View Y/N Yes
View Landscaped Area
Roof Type Shingle
Total Parking Spaces 2
Garage Yes
Private Pool Yes
Building
Lot Description Regular
Building Description Concrete Block,Stucco, DSL/Cable Available
Story 1
Water Assessment Paid
Architectural Style Ranch, Single Family
Level or Stories 1
Structure Type Concrete Block,Stucco
New Construction No
Others
Pets Allowed Yes
Senior Community No
Tax ID 3144424C3006190110
Ownership Single Family
Security Features Smoke Detector(s)







