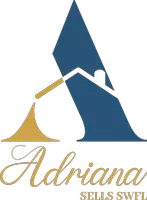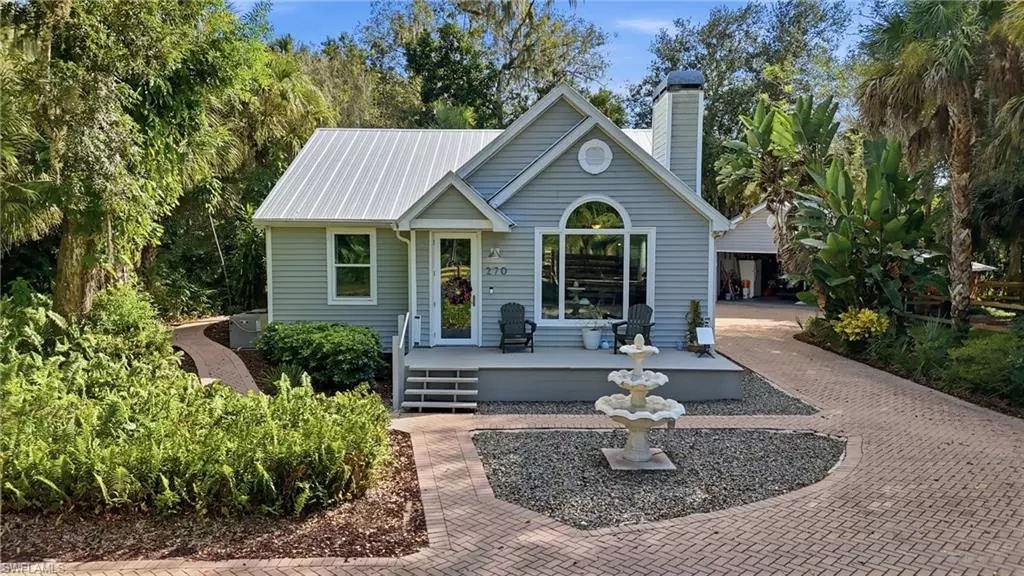
270 River Oaks DR Labelle, FL 33935
3 Beds
2 Baths
1,898 SqFt
UPDATED:
Key Details
Property Type Single Family Home
Sub Type Single Family Residence
Listing Status Active
Purchase Type For Sale
Square Footage 1,898 sqft
Price per Sqft $392
Subdivision Labelle
MLS Listing ID 2025016950
Style Resale Property
Bedrooms 3
Full Baths 2
HOA Y/N Yes
Year Built 1990
Annual Tax Amount $7,457
Tax Year 2024
Lot Size 0.590 Acres
Acres 0.59
Property Sub-Type Single Family Residence
Source Florida Gulf Coast
Land Area 2722
Property Description
Step inside to a welcoming foyer that opens to a spacious living room with vaulted ceilings, wood flooring throughout, and a cozy fireplace. The kitchen is a chef's delight, featuring propane gas, a breakfast bar, and ample counter space for entertaining. The master suite offers a walk-in closet and a luxurious en suite bath with dual sinks, a soaking tub, and a separate shower.
The finished basement area provides additional living space—perfect for hobbies, a home office, game room, or guest gatherings. Outdoors, you'll find an extravagant chicken coop for those who love a touch of country living.
Additional highlights include impact-resistant doors and windows, a durable metal roof, and a detached 2-car garage providing extra storage and workspace. Enjoy the tranquil river views from your backyard or take a short boat ride to explore scenic waterways.
Located in the heart of LaBelle, this exceptional property combines privacy, functionality, and true Florida riverfront living—ready for you to call home!
Location
State FL
County Hendry
Community No Subdivision
Area Labelle
Rooms
Dining Room Breakfast Bar, Dining - Family
Kitchen Pantry
Interior
Interior Features Fireplace, Foyer, Pantry, Vaulted Ceiling(s), Walk-In Closet(s)
Heating Central Electric
Flooring Wood
Equipment Auto Garage Door, Dishwasher, Disposal, Dryer, Generator, Refrigerator/Freezer, Washer
Furnishings Unfurnished
Fireplace Yes
Appliance Dishwasher, Disposal, Dryer, Refrigerator/Freezer, Washer
Heat Source Central Electric
Exterior
Exterior Feature Boat Canopy/Cover, Boat Dock Private, Boat Lift, Dock Included
Parking Features Driveway Paved, Detached
Garage Spaces 2.0
Amenities Available None
Waterfront Description River Front
View Y/N Yes
View Landscaped Area, Partial River
Roof Type Metal
Porch Deck
Total Parking Spaces 2
Garage Yes
Private Pool No
Building
Lot Description Irregular Lot, Oversize
Story 2
Sewer Septic Tank
Water Central
Architectural Style Two Story, Single Family
Level or Stories 2
Structure Type Wood Frame,Vinyl Siding
New Construction No
Others
Pets Allowed Yes
Senior Community No
Tax ID 2-29-43-05-A00-0011.0300
Ownership Single Family
Virtual Tour https://view.spiro.media/order/64a0a717-e9d4-4161-64f3-08de0c989057?branding=false







