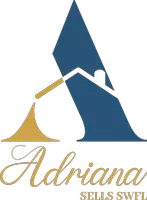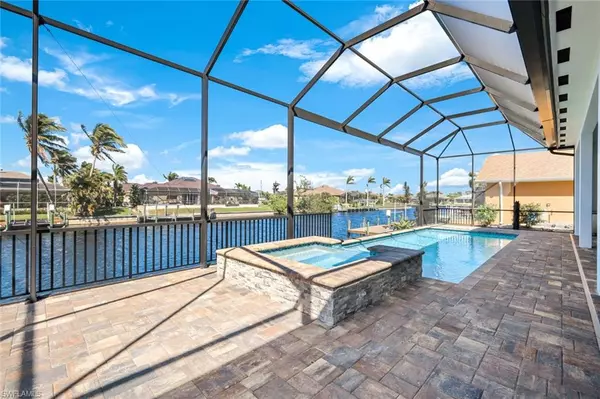
2811 SW 34th TER Cape Coral, FL 33914
3 Beds
4 Baths
2,433 SqFt
Open House
Sat Nov 01, 10:00am - 3:00pm
Sun Nov 02, 10:00am - 3:00pm
UPDATED:
Key Details
Property Type Single Family Home
Sub Type Single Family Residence
Listing Status Active
Purchase Type For Sale
Square Footage 2,433 sqft
Price per Sqft $595
Subdivision Cape Coral
MLS Listing ID 2025010387
Style New Construction
Bedrooms 3
Full Baths 3
Half Baths 1
HOA Y/N Yes
Year Built 2025
Annual Tax Amount $3,752
Tax Year 2024
Lot Size 10,018 Sqft
Acres 0.23
Property Sub-Type Single Family Residence
Source Florida Gulf Coast
Land Area 3885
Property Description
This 3-bedroom + den, 4-bathroom home spans 2,433 sq. ft. of open-concept living with high ceilings, impact-resistant tinted windows, and LED lighting throughout. Enjoy breathtaking water views from nearly every room through expansive hurricane-impact sliding doors.
The chef's kitchen is equipped with Kitchen Aid appliances, quartz countertops, a large island, tile backsplash, LED glass-top cabinets, and a walk-in pantry perfect for entertaining and everyday living.
Step outside to your private resort-style lanai with a saltwater infinity pool and spa, outdoor kitchen with granite countertops, and oversized screened deck, all designed for coastal luxury living.
Your primary suite features a porcelain-tile shower, standalone soaking tub, and floating LED-lit vanities, while each guest suite offers a private bath and there's a half bath for poolside convenience.
Additional highlights include: 3-car garage with storage space, Energy-efficient design, Laundry room with sink and cabinets, High-end finishes throughout.
Location
State FL
County Lee
Community Boating, Non-Gated
Area Cape Coral
Zoning R1-W
Rooms
Bedroom Description Split Bedrooms
Dining Room Breakfast Bar, Dining - Living, Formal
Kitchen Island, Walk-In Pantry
Interior
Interior Features Built-In Cabinets, Coffered Ceiling(s), Custom Mirrors, Foyer, French Doors, Laundry Tub, Pantry, Smoke Detectors, Walk-In Closet(s)
Heating Central Electric
Flooring Tile
Equipment Auto Garage Door, Cooktop - Electric, Dishwasher, Disposal, Dryer, Grill - Gas, Microwave, Refrigerator/Icemaker, Smoke Detector, Wall Oven, Washer, Wine Cooler
Furnishings Unfurnished
Fireplace No
Appliance Electric Cooktop, Dishwasher, Disposal, Dryer, Grill - Gas, Microwave, Refrigerator/Icemaker, Wall Oven, Washer, Wine Cooler
Heat Source Central Electric
Exterior
Exterior Feature Captain's Walk, Screened Lanai/Porch, Built In Grill, Outdoor Kitchen, Outdoor Shower
Parking Features Driveway Paved, Attached
Garage Spaces 3.0
Pool Pool/Spa Combo, Below Ground, Concrete, Custom Upgrades, Electric Heat, Pool Bath, Salt Water, Screen Enclosure
Amenities Available None
Waterfront Description Canal Front,Navigable,Seawall
View Y/N Yes
View Canal
Roof Type Tile
Street Surface Paved
Total Parking Spaces 3
Garage Yes
Private Pool Yes
Building
Lot Description Regular
Building Description Concrete Block,Stucco, DSL/Cable Available
Story 1
Water Assessment Paid, Central
Architectural Style Ranch, Single Family
Level or Stories 1
Structure Type Concrete Block,Stucco
New Construction Yes
Schools
Elementary Schools Choice
Middle Schools Choice
High Schools Choice
Others
Pets Allowed Yes
Senior Community No
Tax ID 05-45-23-C1-04900.0140
Ownership Single Family
Security Features Smoke Detector(s)







