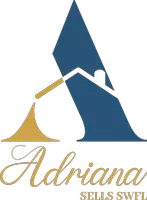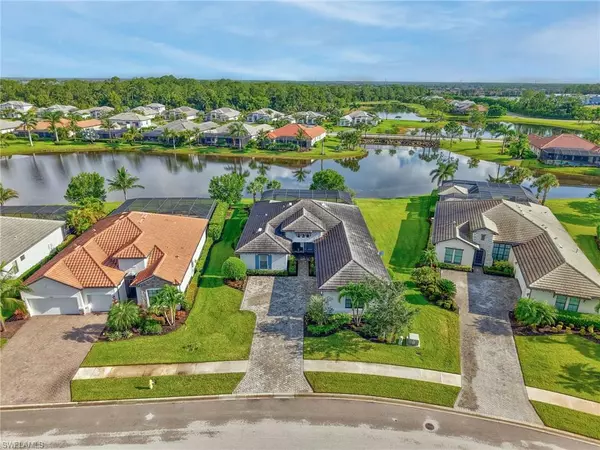2079 Antigua LN N Naples, FL 34120
3 Beds
5 Baths
2,785 SqFt
UPDATED:
Key Details
Property Type Single Family Home
Sub Type Single Family Residence
Listing Status Active
Purchase Type For Sale
Square Footage 2,785 sqft
Price per Sqft $538
Subdivision Lamorada
MLS Listing ID 225067591
Style Resale Property
Bedrooms 3
Full Baths 4
Half Baths 1
HOA Fees $7,648
HOA Y/N Yes
Leases Per Year 3
Year Built 2016
Annual Tax Amount $10,182
Tax Year 2024
Lot Size 0.370 Acres
Acres 0.37
Property Sub-Type Single Family Residence
Source Naples
Land Area 3459
Property Description
Life at LaMorada offers resort-style, exceptional amenities at your doorstep, including a vibrant clubhouse with a restaurant and bar, resort pool and spa, fitness center, theater, culinary studio, and courts for tennis, pickleball, and bocce ball. The neighborhood's location provides easy access to shopping, dining, and pristine beaches. This property represents a rare opportunity to enjoy luxury living in one of Naples' most desirable communities. With a history of strong value appreciation and a design tailored for both relaxation and entertaining, 2079 Antigua Lane is more than a home—it's the lifestyle you've been searching for.
Location
State FL
County Collier
Community Gated
Area Lamorada
Rooms
Bedroom Description First Floor Bedroom,Master BR Ground,Split Bedrooms
Dining Room Eat-in Kitchen, Formal
Kitchen Gas Available, Island, Pantry
Interior
Interior Features Built-In Cabinets, French Doors, Pantry, Smoke Detectors, Tray Ceiling(s), Walk-In Closet(s), Wheel Chair Access, Window Coverings
Heating Central Electric
Flooring Carpet, Tile
Equipment Auto Garage Door, Cooktop - Gas, Dishwasher, Disposal, Double Oven, Dryer, Grill - Gas, Microwave, Refrigerator/Freezer, Satellite Dish, Security System, Self Cleaning Oven, Smoke Detector, Wall Oven, Washer
Furnishings Turnkey
Fireplace No
Window Features Window Coverings
Appliance Gas Cooktop, Dishwasher, Disposal, Double Oven, Dryer, Grill - Gas, Microwave, Refrigerator/Freezer, Self Cleaning Oven, Wall Oven, Washer
Heat Source Central Electric
Exterior
Exterior Feature Screened Lanai/Porch
Parking Features Driveway Paved, Attached
Garage Spaces 3.0
Pool Community, Below Ground, Screen Enclosure
Community Features Clubhouse, Pool, Dog Park, Fitness Center, Restaurant, Tennis Court(s), Gated
Amenities Available Barbecue, Bike And Jog Path, Bocce Court, Business Center, Clubhouse, Pool, Community Room, Spa/Hot Tub, Dog Park, Fitness Center, Full Service Spa, Hobby Room, Internet Access, Pickleball, Restaurant, Tennis Court(s), Theater, Underground Utility
Waterfront Description Lake
View Y/N Yes
View Lake, Pond, Water
Roof Type Tile
Street Surface Paved
Handicap Access Wheel Chair Access
Total Parking Spaces 3
Garage Yes
Private Pool Yes
Building
Lot Description Oversize
Building Description Concrete Block,Stucco, DSL/Cable Available
Story 1
Water Central
Architectural Style Ranch, Single Family
Level or Stories 1
Structure Type Concrete Block,Stucco
New Construction No
Schools
Elementary Schools Bear Creek Elementary
Middle Schools Oakridge Middle School
High Schools Gulf Coast High School
Others
Pets Allowed Limits
Senior Community No
Tax ID 54465003562
Ownership Single Family
Security Features Security System,Smoke Detector(s),Gated Community
Num of Pet 2
Virtual Tour https://listings.turnkeyphotographyfl.com/sites/mnaavrn/unbranded






