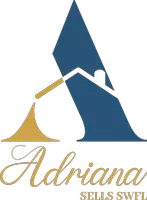3063 Hudson TER Naples, FL 34119
3 Beds
2 Baths
2,081 SqFt
UPDATED:
Key Details
Property Type Single Family Home
Sub Type Single Family Residence
Listing Status Active
Purchase Type For Rent
Square Footage 2,081 sqft
Subdivision Riverstone
MLS Listing ID 225066874
Bedrooms 3
Full Baths 2
HOA Y/N No
Year Built 2015
Lot Size 6,969 Sqft
Acres 0.16
Property Sub-Type Single Family Residence
Source Naples
Land Area 2528
Property Description
Relax in your private backyard with a large terrace and peaceful views of the natural preserve. Master bedroom faces the greenery. Two-car garage, modern finishes, and move-in ready interior make it effortless to enjoy.
Resort-style amenities include clubhouse, pool, indoor basketball court, tennis courts, playground, fitness center, sauna, and 24-hour security. Just 15 minutes to Naples beaches, 25 minutes to downtown, and close to shopping, dining, and top-rated schools. Flexible seasonal or long-term rentals available. Ask about short-term pricing!
Location
State FL
County Collier
Community Gated, Tennis
Area Riverstone
Interior
Interior Features Built-In Cabinets, Closet Cabinets, Fire Sprinkler, Pantry, Smoke Detectors, Walk-In Closet(s), Window Coverings
Heating Central Electric
Flooring Wood
Equipment Auto Garage Door, Cooktop - Electric, Dishwasher, Disposal, Dryer, Freezer, Microwave, Refrigerator/Icemaker, Self Cleaning Oven, Smoke Detector, Washer
Furnishings Furnished
Fireplace No
Window Features Window Coverings
Appliance Electric Cooktop, Dishwasher, Disposal, Dryer, Freezer, Microwave, Refrigerator/Icemaker, Self Cleaning Oven, Washer
Heat Source Central Electric
Exterior
Exterior Feature Open Porch/Lanai, Screened Lanai/Porch
Parking Features 2 Assigned, Driveway Paved, Attached
Garage Spaces 2.0
Pool Community
Community Features Clubhouse, Park, Pool, Fitness Center, Sidewalks, Street Lights, Tennis Court(s), Gated
Amenities Available Basketball Court, Barbecue, Bike And Jog Path, Billiard Room, Business Center, Cabana, Clubhouse, Park, Pool, Community Room, Spa/Hot Tub, Electric Vehicle Charging, Fitness Center, Hobby Room, Internet Access, Library, Play Area, Sauna, Sidewalk, Streetlight, Tennis Court(s), Underground Utility
Waterfront Description None
View Y/N Yes
View Landscaped Area, Preserve
Porch Patio
Garage Yes
Private Pool No
Building
Story 1
Architectural Style Ranch, Single Family
Level or Stories 1
New Construction No
Schools
Elementary Schools Laurel Oak Elementary School
Middle Schools Oakridge Middle School
High Schools Aubrey Rogers High School
Others
Pets Allowed With Approval
Senior Community No
Tax ID 69770014600
Security Features Smoke Detector(s),Gated Community,Fire Sprinkler System






