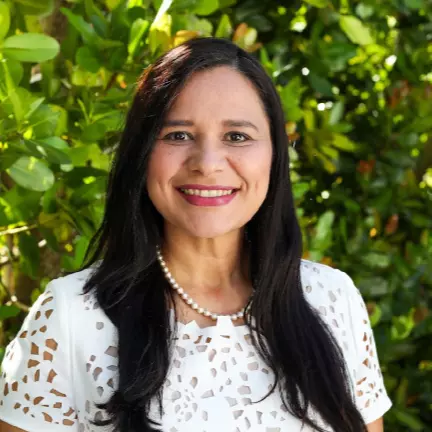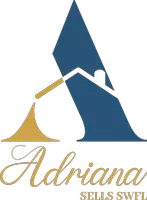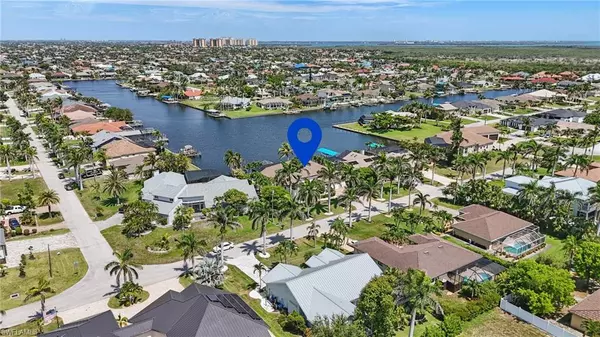
5239 SW 27th AVE Cape Coral, FL 33914
3 Beds
5 Baths
3,469 SqFt
Open House
Sun Nov 16, 1:00pm - 3:00pm
UPDATED:
Key Details
Property Type Single Family Home
Sub Type Single Family Residence
Listing Status Active
Purchase Type For Sale
Square Footage 3,469 sqft
Price per Sqft $634
Subdivision Cape Coral
MLS Listing ID 225055024
Style Resale Property
Bedrooms 3
Full Baths 3
Half Baths 2
HOA Y/N Yes
Year Built 2002
Annual Tax Amount $17,304
Tax Year 2024
Lot Size 0.294 Acres
Acres 0.294
Property Sub-Type Single Family Residence
Source Florida Gulf Coast
Land Area 4093
Property Description
Location
State FL
County Lee
Community Non-Gated
Area Cape Coral
Zoning R1-W
Rooms
Dining Room Breakfast Bar, Breakfast Room, Dining - Family, Dining - Living, Eat-in Kitchen, Formal
Kitchen Built-In Desk, Gas Available, Island, Pantry
Interior
Interior Features Built-In Cabinets, Cathedral Ceiling(s), Custom Mirrors, Fireplace, French Doors, Laundry Tub, Smoke Detectors, Tray Ceiling(s), Vaulted Ceiling(s), Walk-In Closet(s), Window Coverings, Zero/Corner Door Sliders
Heating Central Electric, Propane
Flooring Tile, Wood
Fireplaces Type Outside
Equipment Auto Garage Door, Cooktop - Gas, Dishwasher, Disposal, Double Oven, Dryer, Wall Oven, Warming Tray, Washer, Wine Cooler, Refrigerator, Refrigerator/Freezer, Refrigerator/Icemaker, Security System, Self Cleaning Oven, Smoke Detector, Freezer, Generator, Grill - Gas, Microwave, Pot Filler, Range
Furnishings Turnkey
Fireplace Yes
Window Features Window Coverings
Appliance Gas Cooktop, Dishwasher, Disposal, Double Oven, Dryer, Wall Oven, Warming Tray, Washer, Wine Cooler, Refrigerator, Refrigerator/Freezer, Refrigerator/Icemaker, Self Cleaning Oven, Freezer, Grill - Gas, Microwave, Pot Filler, Range
Heat Source Central Electric, Propane
Exterior
Exterior Feature Boat Canopy/Cover, Boat Dock Private, Boat Lift, Captain's Walk, Composite Dock, Elec Avail at dock, Open Porch/Lanai, Screened Balcony, Screened Lanai/Porch, Built In Grill, Built-In Gas Fire Pit, Outdoor Kitchen, Outdoor Shower
Parking Features Attached, Attached Carport
Garage Spaces 3.0
Carport Spaces 3
Fence Fenced
Pool Below Ground, Equipment Stays, Electric Heat, Salt Water
Amenities Available None
Waterfront Description Basin,Canal Front
View Y/N Yes
View Basin, Canal, Intersecting Canal, Water
Roof Type Tile
Street Surface Paved
Porch Deck
Total Parking Spaces 6
Garage Yes
Private Pool Yes
Building
Lot Description Irregular Lot, Oversize
Story 1
Water Assessment Paid
Architectural Style Ranch, Single Family
Level or Stories 1
Structure Type Concrete Block,Stucco
New Construction No
Others
Pets Allowed Yes
Senior Community No
Tax ID 17-45-23-C3-05020.0310
Ownership Single Family
Security Features Security System,Smoke Detector(s)
Virtual Tour https://dl.dropboxusercontent.com/scl/fi/2byanfyq9or9x46gwpxs1/REDO-UNBR.mp4?rlkey=2ndnny0d4hrsd7wxkba1ssnxa&raw=1







