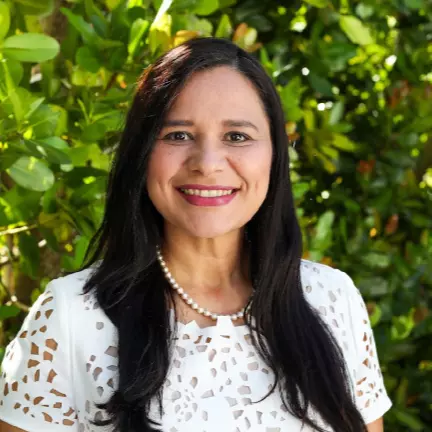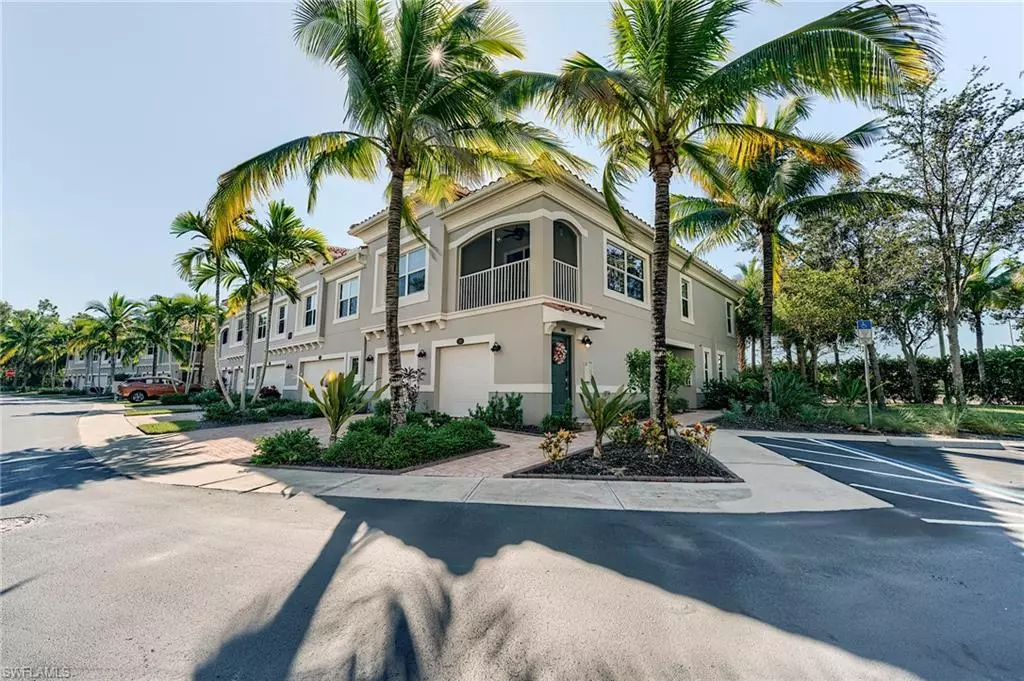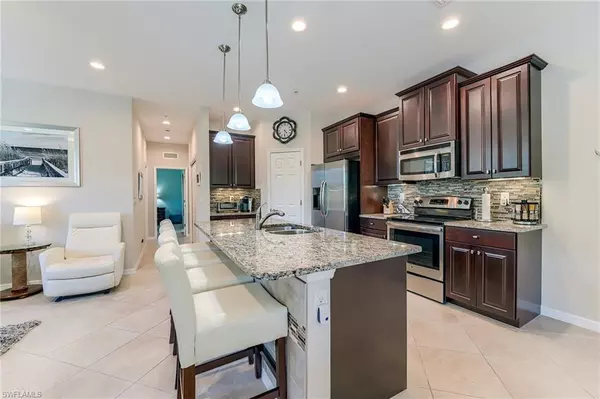
8510 Violeta ST #203 Estero, FL 34135
2 Beds
2 Baths
1,244 SqFt
UPDATED:
Key Details
Property Type Condo
Sub Type Low Rise (1-3)
Listing Status Active
Purchase Type For Sale
Square Footage 1,244 sqft
Price per Sqft $309
Subdivision Mirasol At Coconut Point
MLS Listing ID 225073013
Style Resale Property
Bedrooms 2
Full Baths 2
Condo Fees $1,905/qua
HOA Fees $7,620
HOA Y/N Yes
Leases Per Year 4
Year Built 2014
Annual Tax Amount $3,380
Tax Year 2024
Property Sub-Type Low Rise (1-3)
Source Bonita Springs
Land Area 1244
Property Description
RARELY AVAILABLE and highly sought-after, this Heron floor plan offers a stunning lifestyle with a premium lake view. This spacious 2-bedroom, 2-bathroom end unit delivers abundant natural sunlight and superior privacy, with no neighboring building on one side.
New Air Conditioning unit installed 2025!
Step inside to discover a beautifully upgraded space featuring:
Gourmet Kitchen: Equipped with granite countertops, 42" wood cabinets with under-lighting, a glass backsplash, and stainless steel appliances.
Elegant Flooring: 18" tile on the diagonal throughout the main living areas.
Ultimate Protection: All windows are impact resistant, eliminating the need for hurricane shutters.
Convenience: Includes a dedicated extra storage closet in the attached garage and conveniently located guest parking right next to the building.
Mirasol at Coconut Point is a quaint, gated, maintenance-free community offering exceptional resort-style amenities:
Heated Resort-Style Pool with a cascading waterfall.
Covered Spa, Clubhouse, and Community Room.
Fitness Center and Billiards.
Unbeatable Location! Enjoy the ease of being within walking distance to the premier shopping, dining, and entertainment of Coconut Point Mall. You're also just a short drive to the Gulf's finest beaches and SWFL International Airport.
This exceptional home won't last long. Schedule your private appointment today!
Location
State FL
County Lee
Community Gated
Area Mirasol At Coconut Point
Rooms
Dining Room Breakfast Bar, Dining - Living
Kitchen Island, Pantry
Interior
Interior Features Fire Sprinkler, Pantry, Smoke Detectors, Window Coverings
Heating Central Electric
Flooring Carpet, Tile
Equipment Dishwasher, Dryer, Microwave, Range, Refrigerator, Smoke Detector, Washer, Washer/Dryer Hookup
Furnishings Turnkey
Fireplace No
Window Features Window Coverings
Appliance Dishwasher, Dryer, Microwave, Range, Refrigerator, Washer
Heat Source Central Electric
Exterior
Exterior Feature Screened Balcony, Storage
Parking Features Deeded, Guest, Attached
Garage Spaces 1.0
Pool Community
Community Features Clubhouse, Pool, Fitness Center, Sidewalks, Street Lights, Gated
Amenities Available Billiard Room, Clubhouse, Pool, Community Room, Spa/Hot Tub, Fitness Center, Sidewalk, Streetlight
Waterfront Description Lake
View Y/N Yes
View Lake
Roof Type Tile
Street Surface Paved
Total Parking Spaces 1
Garage Yes
Private Pool No
Building
Lot Description Corner Lot
Building Description Concrete Block,Stucco, DSL/Cable Available
Story 2
Water Central
Architectural Style Low Rise (1-3)
Level or Stories 2
Structure Type Concrete Block,Stucco
New Construction No
Schools
Elementary Schools Choice
Middle Schools Choice
High Schools Choice
Others
Pets Allowed Limits
Senior Community No
Pet Size 100
Tax ID 09-47-25-E3-48019.0203
Ownership Condo
Security Features Smoke Detector(s),Gated Community,Fire Sprinkler System
Num of Pet 2







